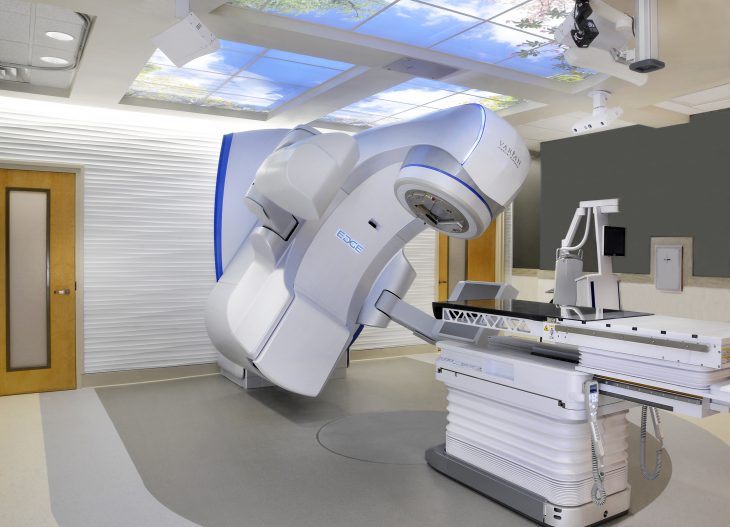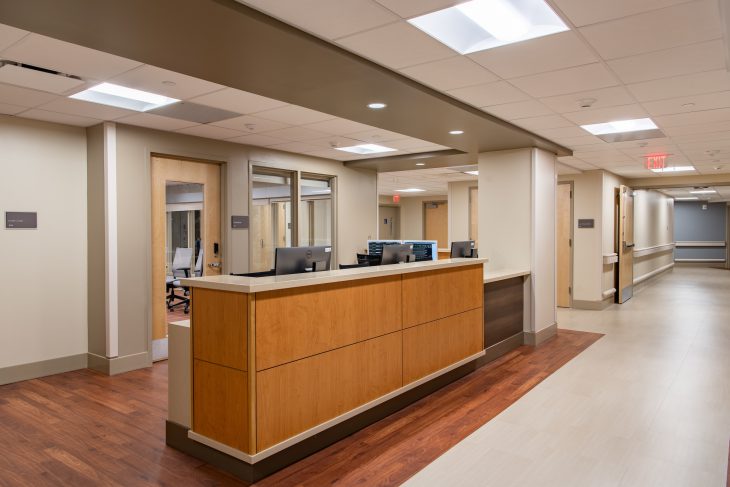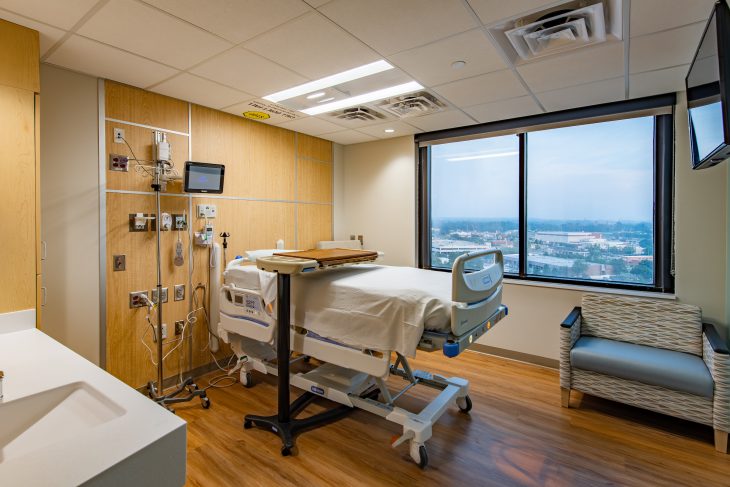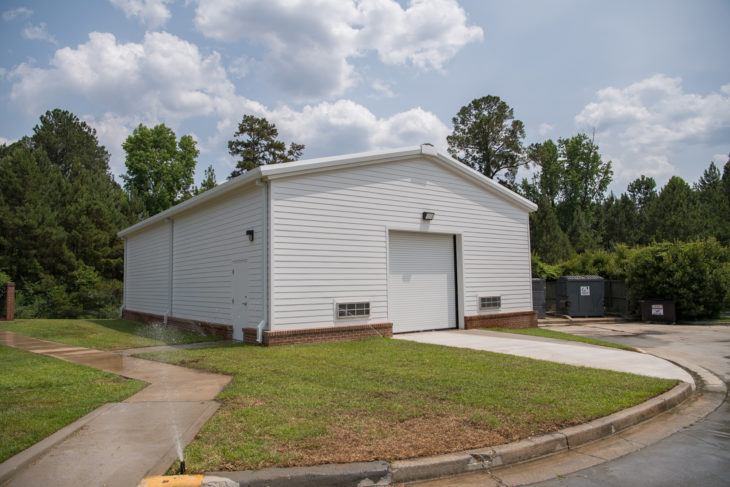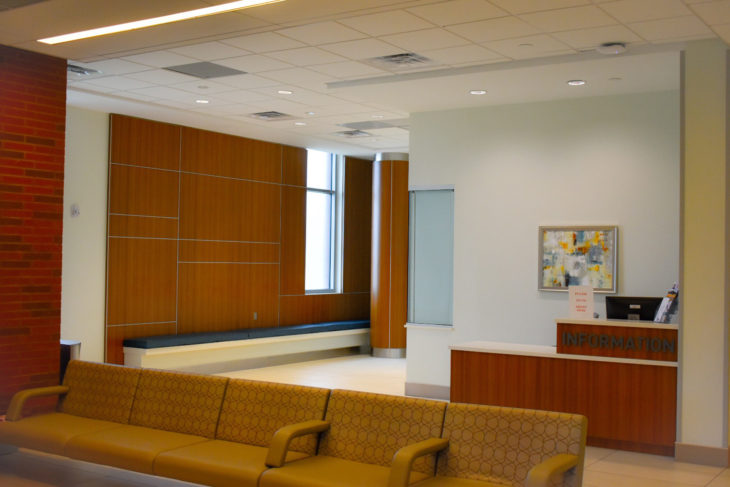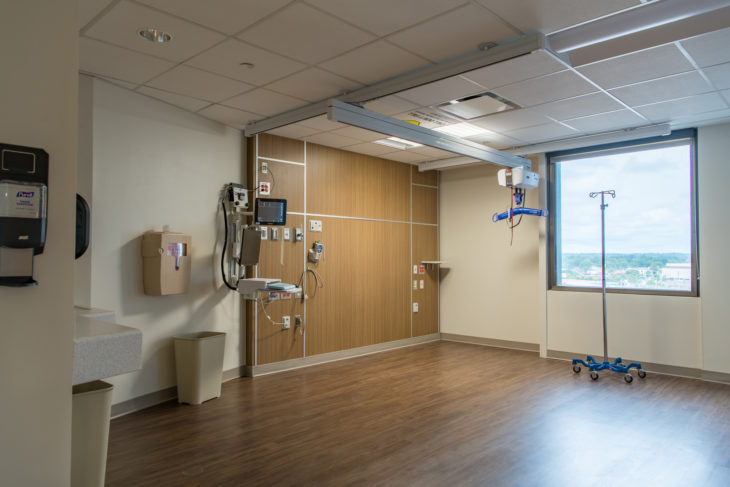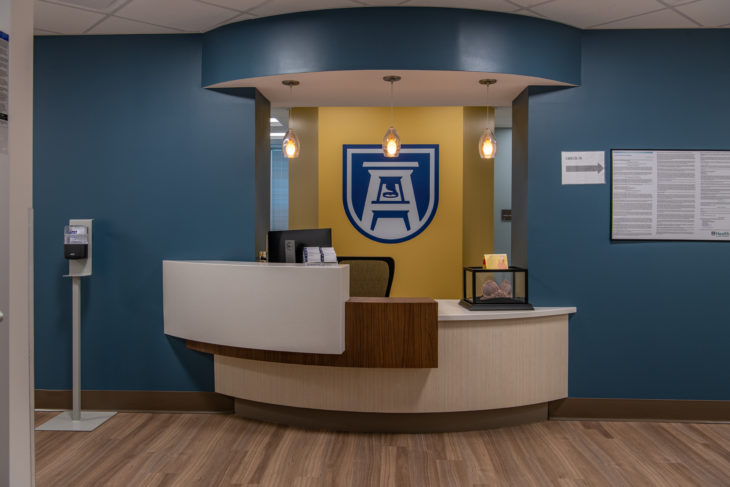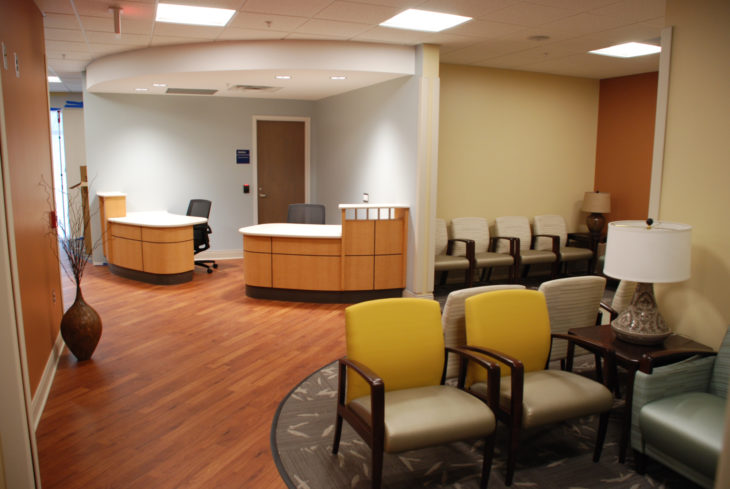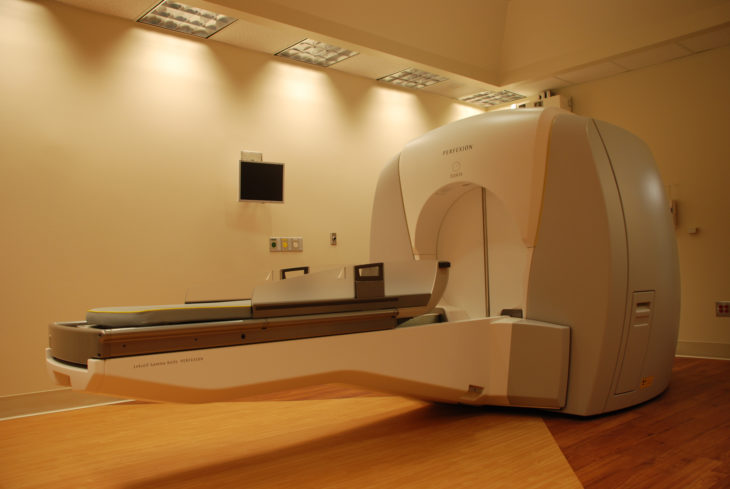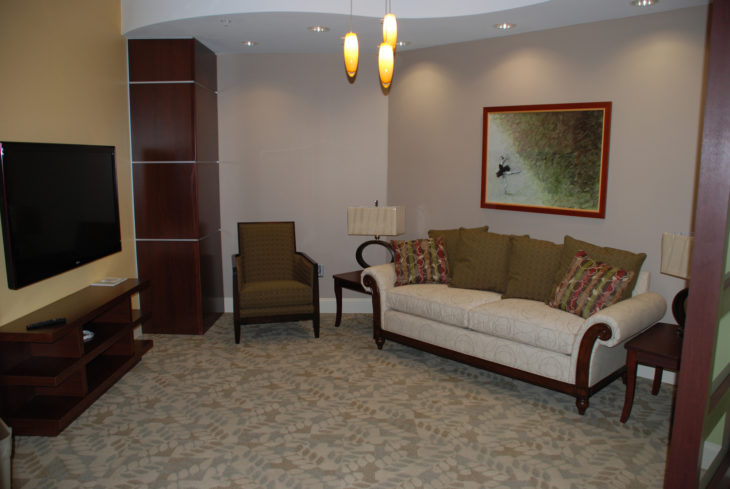This project consisted of renovating (2) Existing Linear Accelerator vaults for new High Dose Radiation (HDR) Equipment and new State of the Art Linear Accelerator Equipment. We upgraded the existing radiation shielding in each vault, installed all new Mechanical & Electrical components and provided new finishes within these spaces
Read More25,000 square feet, 18 CICU Rooms that included demolition of existing clinical space with a new interior build out. All new mechanical, electrical, plumbing, medical gas and fire protection systems. A new 12,000 CFM air handler, new chilled water pumps, exhaust fan and medical gas headwalls in each CICU room. The space included 7,500 square […]
Read More11,500 SF 19-Patient Room Interior Renovation. The project consists all new HVAC equipment with associated ductwork, all new Electrical System, New Patient Room Headwalls and a new 750 SF Nurse’s Station area. All new finishes were installed through-out that included cabinets, resilient flooring, Acoustical Ceiling System, and wall protection.
Read More2,000 sf Design-Build project consisting of a free-standing pre-engineered storage building. The project scope consisted of design and engineering, site work, concrete, metal roof panels, brick water table, Hardie siding, heavy-duty commercial storage shelving, through-wall HVAC units, power and lighting.
Read MoreThis project was phased and consisted of the relocation of the gift shop, relocation of the chapel, turning the existing vending area into a triage room and reworking the doctor’s charting area. Scope included demolition, glass wall relocation, framing and drywall, flooring, painting, med-gas and electrical.
Read More22,000 SF, 33-Patient Room Renovation, with (2) Negative Pressure Isolation Rooms and (2) Bariatric Patient Rooms. This was multiple phased project that included major demolition, replacement of all Mechanical, Electrical, Plumbing and Fire Protection Systems with completely new finishes through-out the unit. The new finishes included new Nurse’s Station, resilient flooring, Medical Gas Headwalls, wall […]
Read More17,000 SF demolition and buildout on the 4th floor of a medical office building. The suite consisted of clinic space, 2 infusion areas and an oncology pharmacy. The scope of work included demolition, metal studs and drywall, acoustical ceilings, flooring, painting, doors and frames, hardware, cubicle tracks and curtains, casework, fire protection, plumbing, HVAC and […]
Read More2,500 square foot renovation to upgrade the Gamma Knife radiation equipment. This included new HVAC & electrical upgrades, along with new finishes within the space.
Read More1,850 square foot renovation that consist of adding an exam room, conference room and office space within the hospital. All new updated finishes and MEP Components were included in this renovation.
Read More
