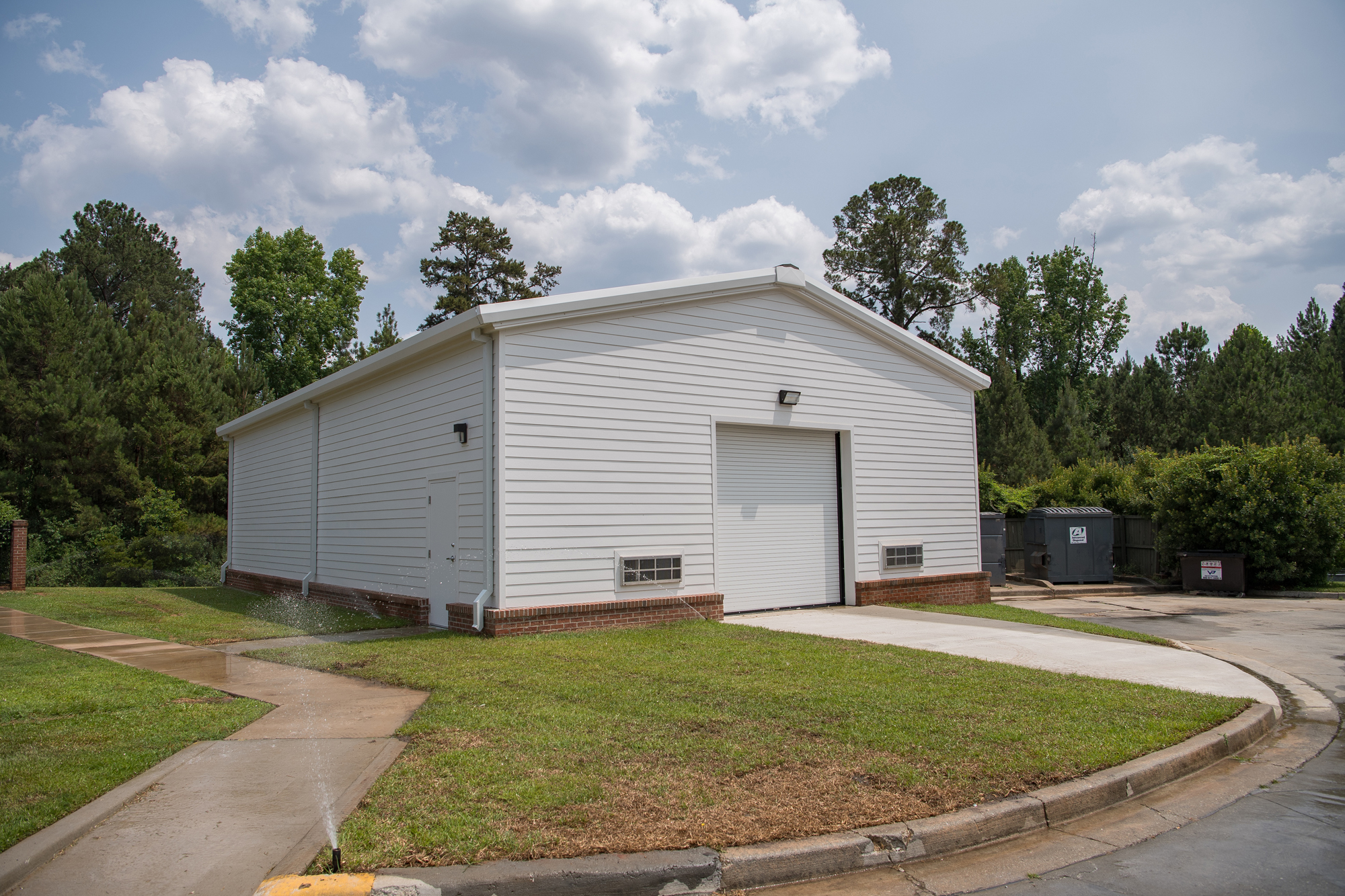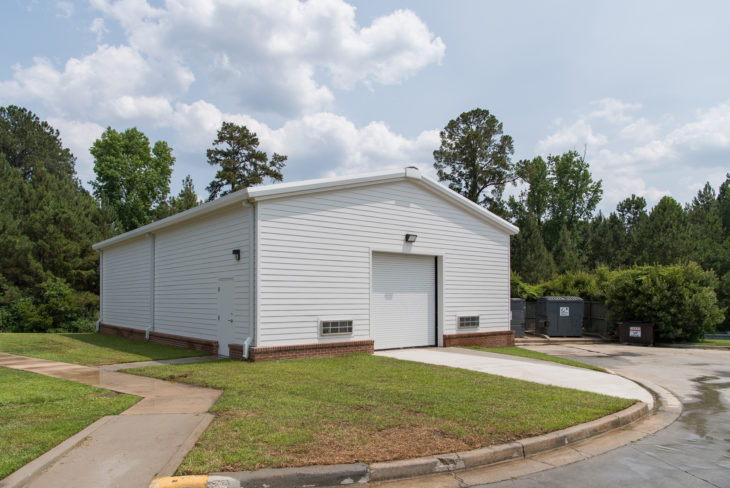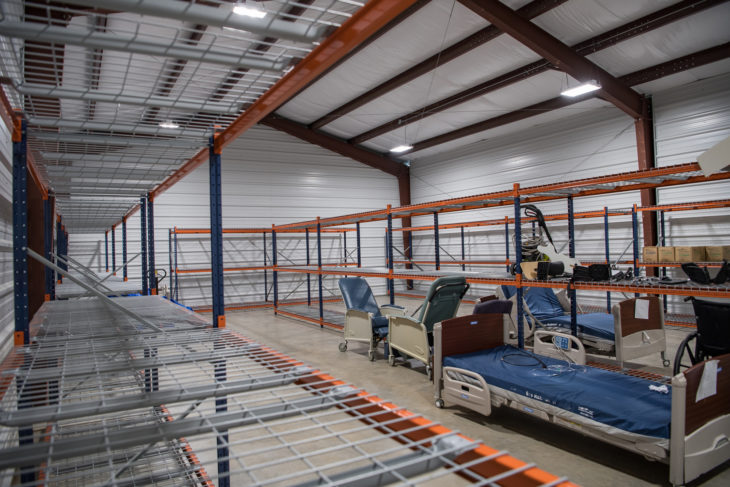
Westwood Nursing Home – Storage Building
2,000 sf Design-Build project consisting of a free-standing pre-engineered storage building. The project scope consisted of design and engineering, site work, concrete, metal roof panels, brick water table, Hardie siding, heavy-duty commercial storage shelving, through-wall HVAC units, power and lighting.
Sq. Footage: 2,000
Location: Augusta, GA
Market: Healthcare


