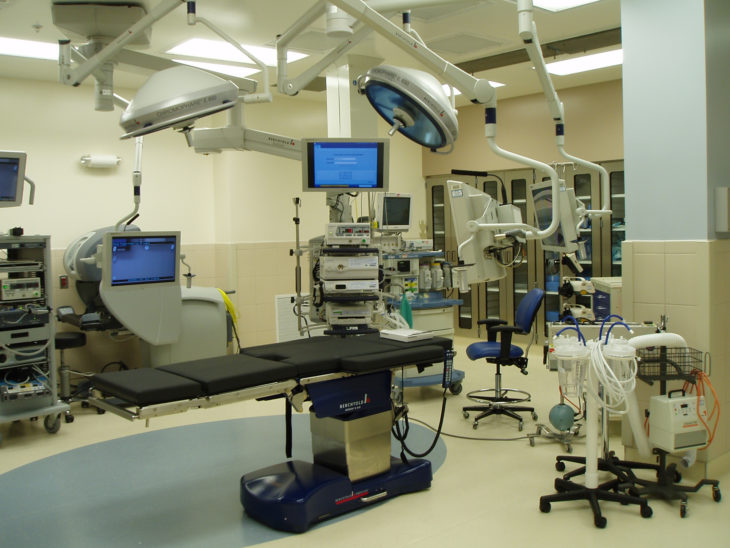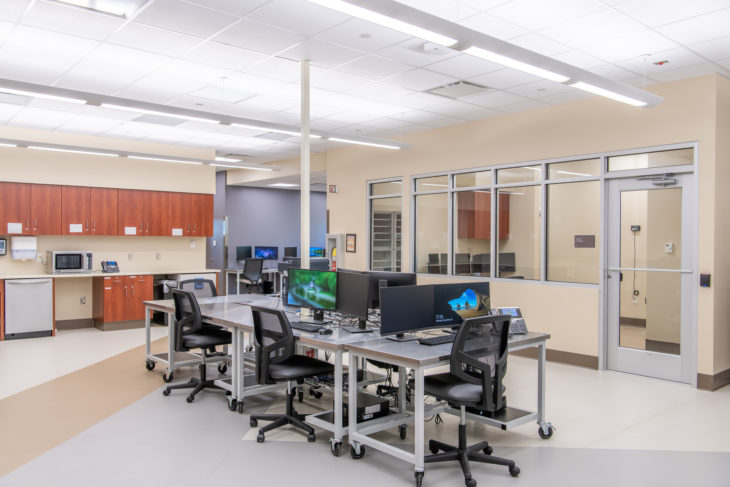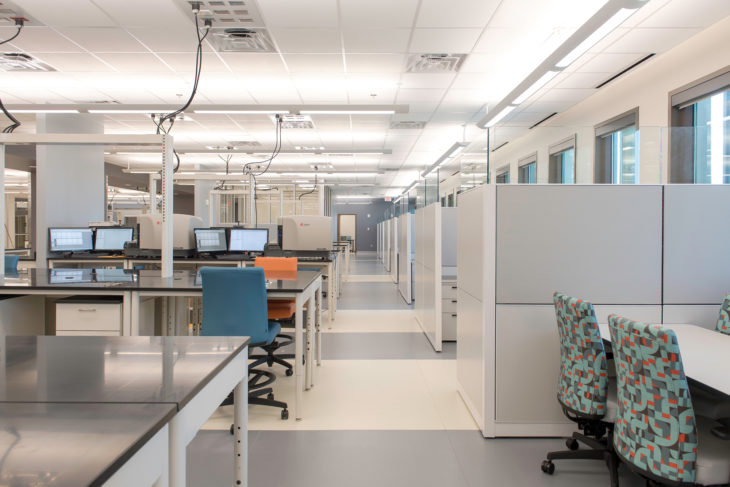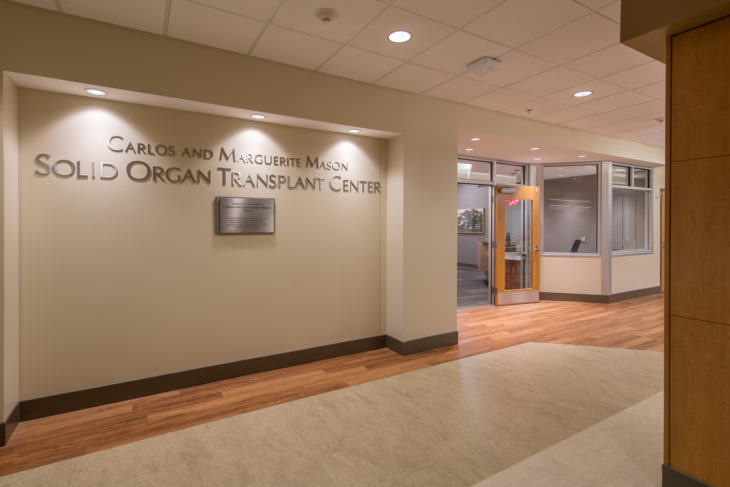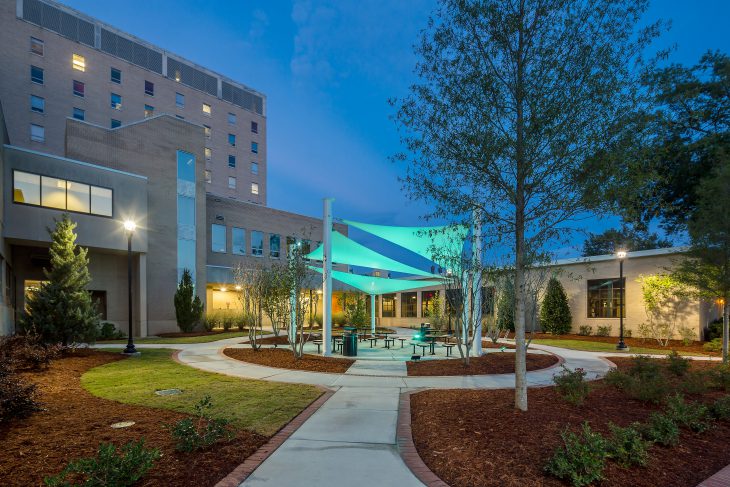This 4,500 square foot renovation consist of creating a new DaVinci Robotic Operating Room and (2) new specialized operating rooms. A new HVAC rooftop unit was added to meet the operating rooms air-changes-per-hour requirement.
Read More14,100 SF Interior Build out with a new 2,500 SF Pharmacy Clean Room Suite, Retail Pharmacy, and Office Spaces. This new Pharmacy contains a new XR2 Robot and new Omnicell Carousel. The space required (2) new HVAC Roof Top Units to meet the stringent Pharmacy requirements.
Read More10,000 SF Clinical Lab Build Out that included a New Roof Top Air Handler, all new Electrical, Plumbing and Fire Protection through-out the new lab. This project included Work Bench Stations, all new Automation Line Equipment, New DI Water System to Serve the new lab equipment and work support areas for the staff. All new […]
Read More14,500 SF Build out that included (5) exam rooms, (6) Evaluation Rooms, Phlebotomy/Infusion Procedure Room, Support Spaces and Offices.
Read More- « Previous
- 1
- 2

