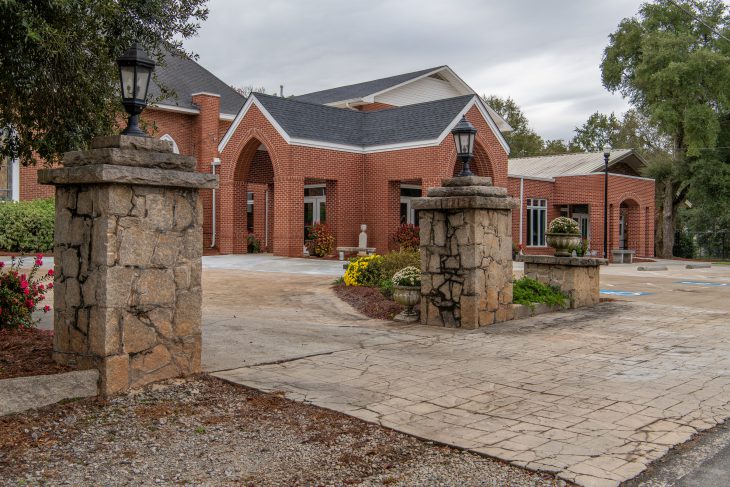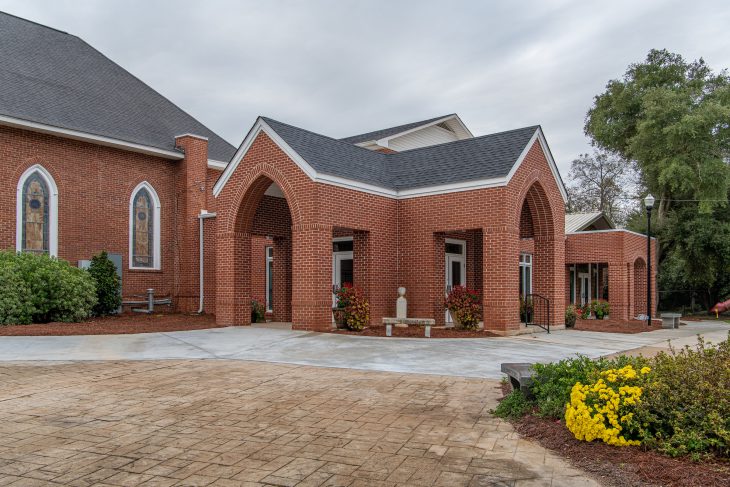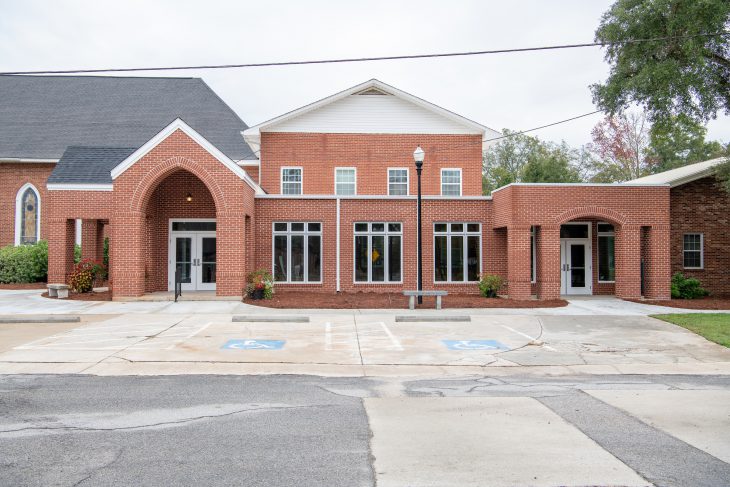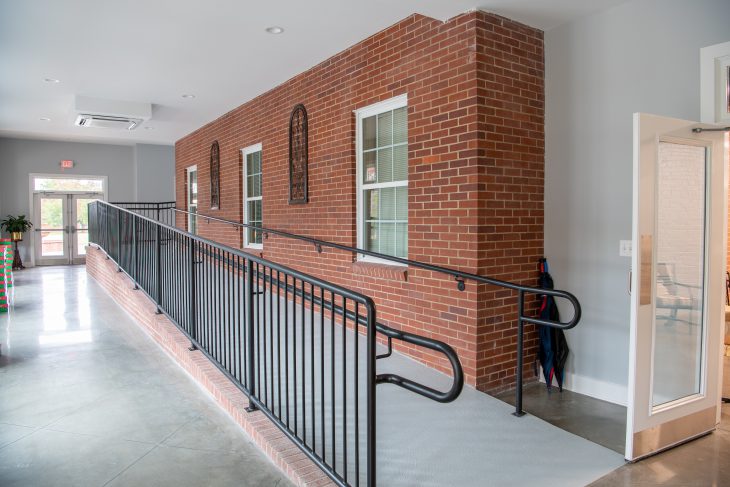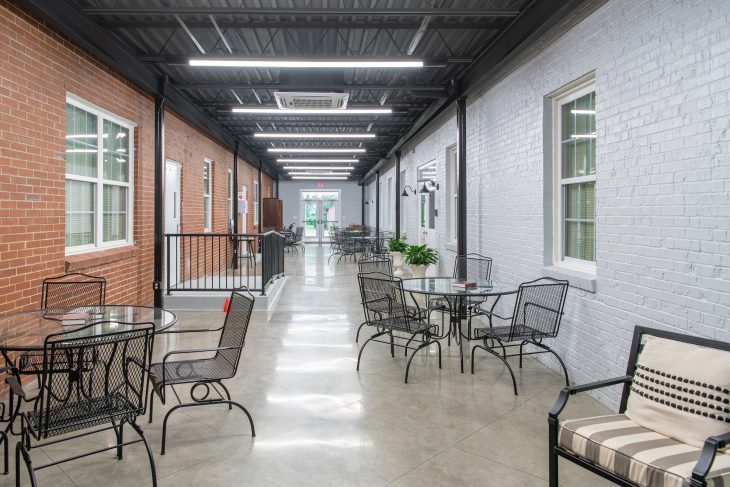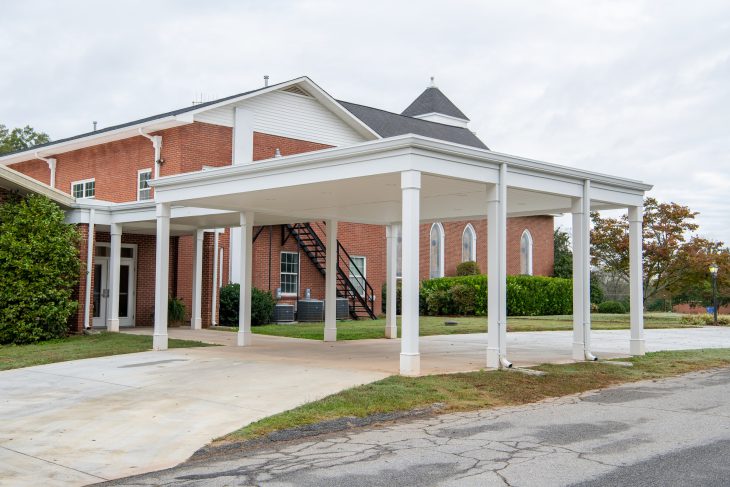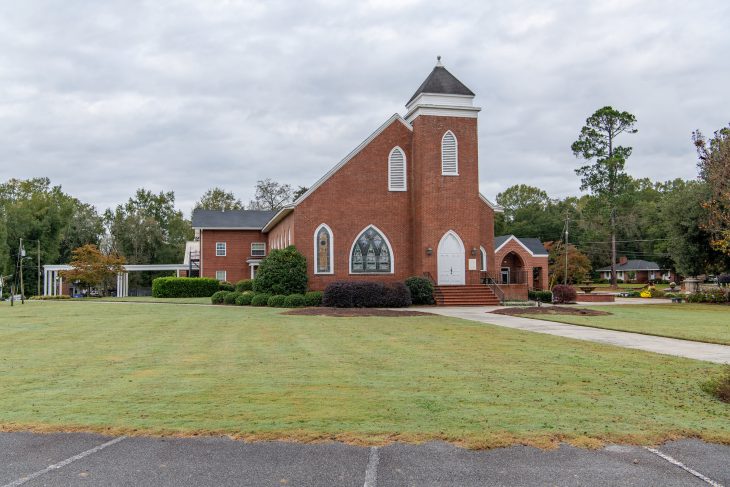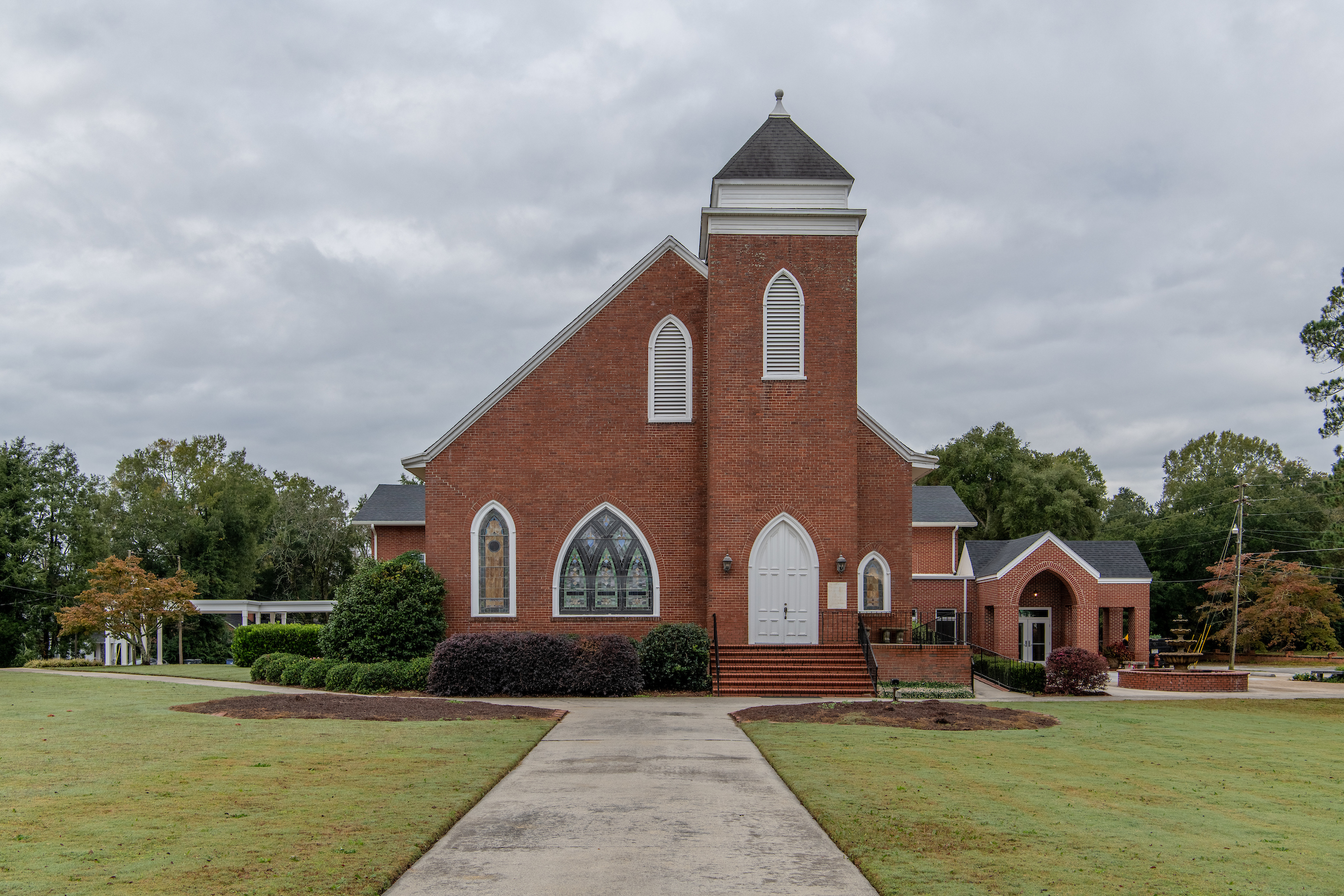
First Baptist Warrenton
3,700 SF gathering space, interior handicap ramp and covered driveway drop-off canopy with connector. The scope of work consisted of sitework, concrete paving, concrete demolition, brick chimney demolition, footings, slab on grade, CMU masonry, brick masonry, structural steel, metal decking, wood framing, shingle roofing, TPO roofing, gutters and downspouts, doors, windows, hardware, fluid applied flooring, polished concrete, LVP flooring, painting, interior roof drains, HVAC and electrical work.
Sq. Footage: 3,700
Location: Warrenton. GA
Market: Religious

