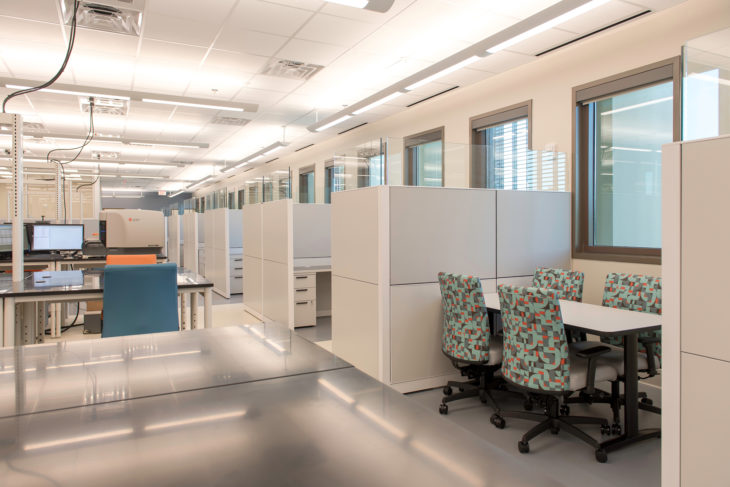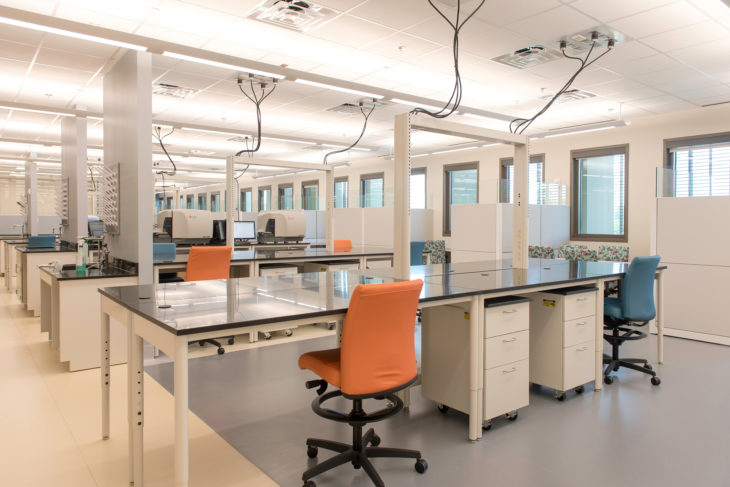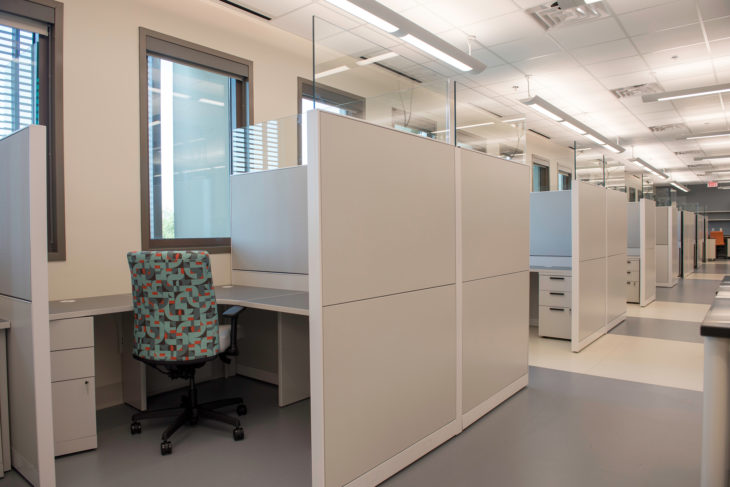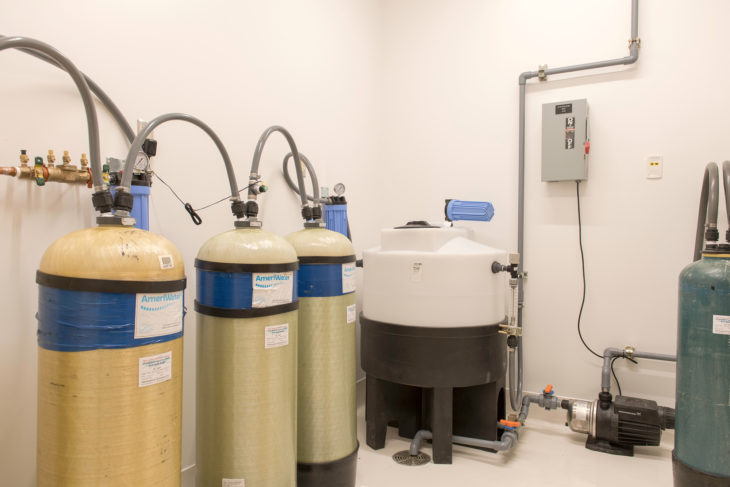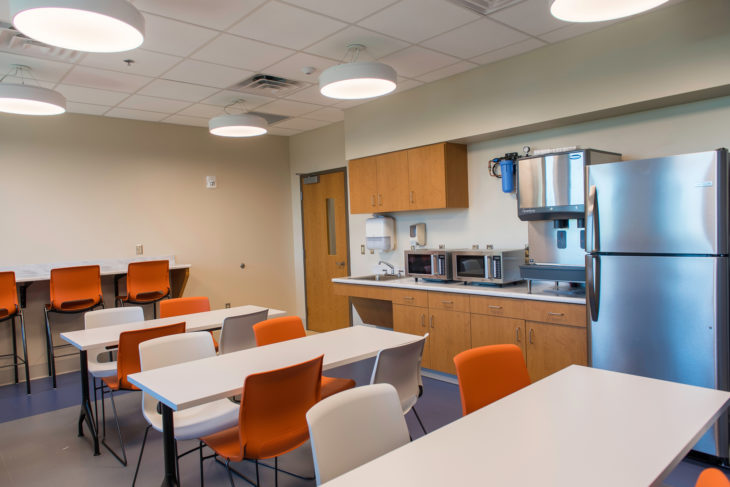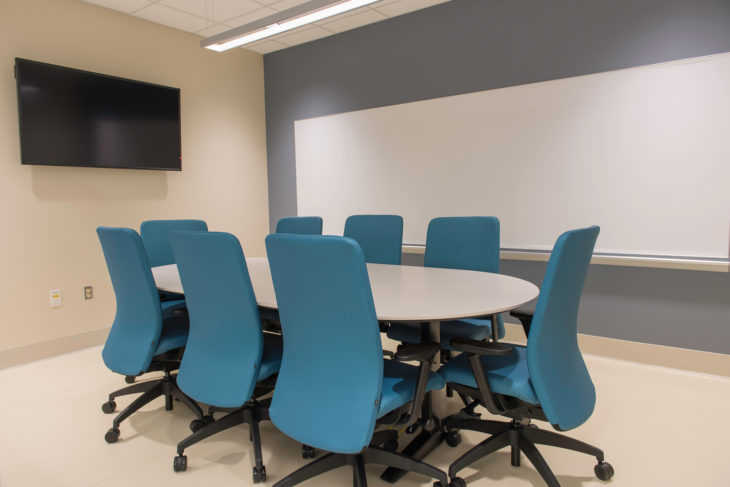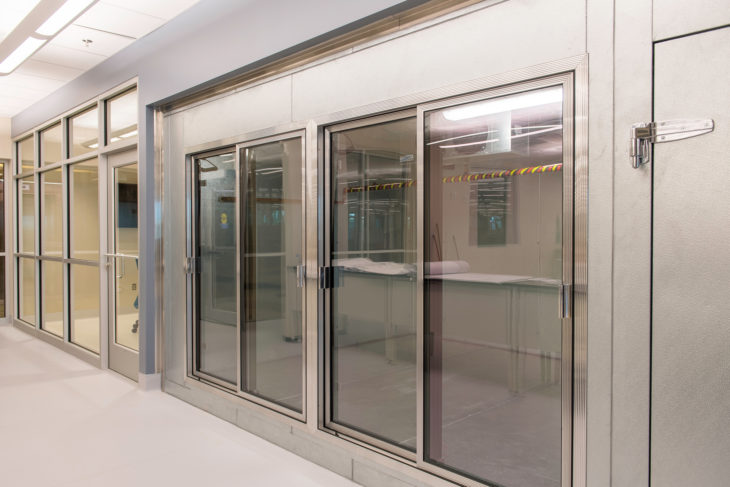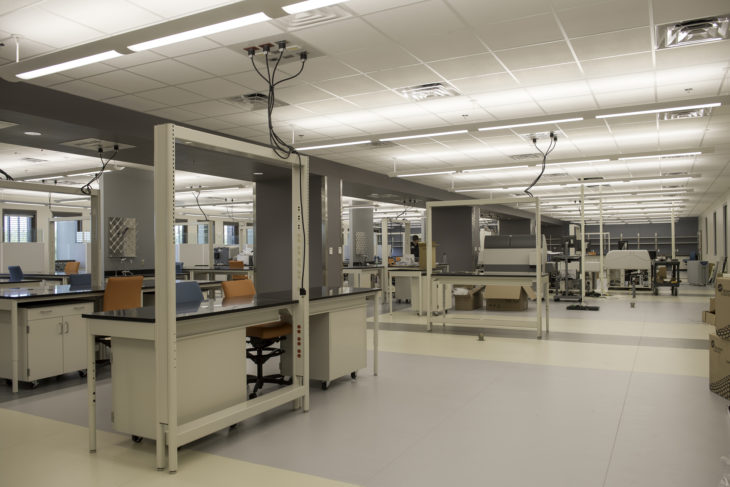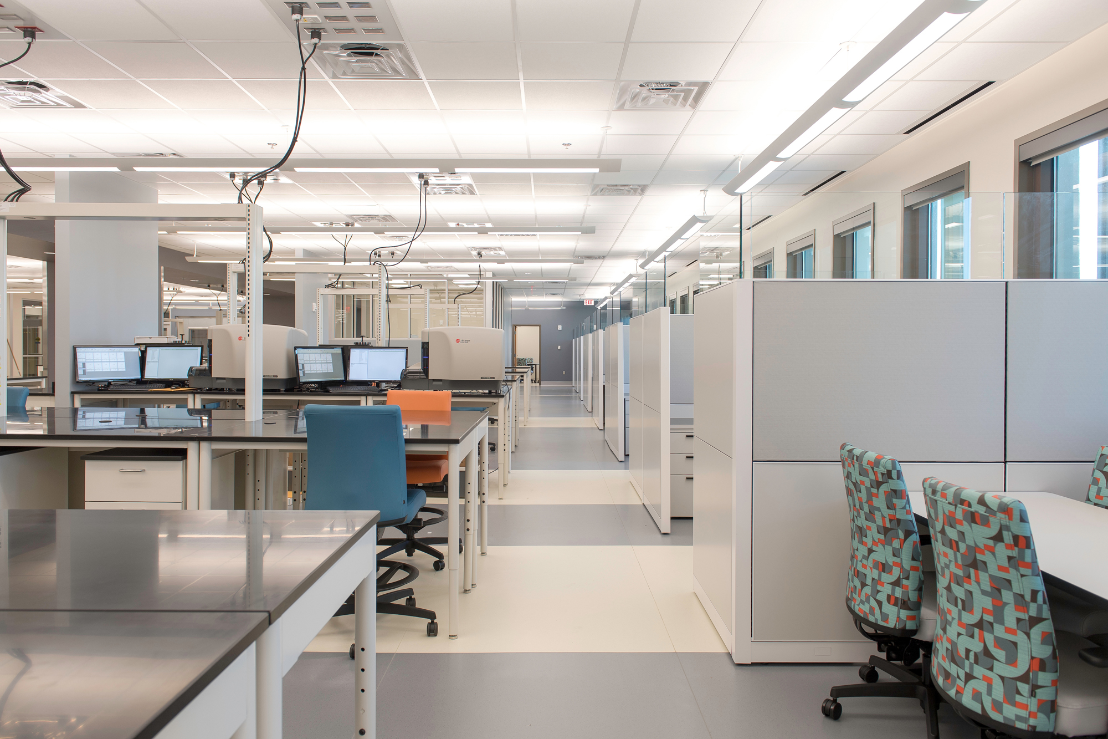
AU Medical Center – Clinical Core Lab
10,000 SF Clinical Lab Build Out that included a New Roof Top Air Handler, all new Electrical, Plumbing and Fire Protection through-out the new lab. This project included Work Bench Stations, all new Automation Line Equipment, New DI Water System to Serve the new lab equipment and work support areas for the staff. All new finishes were installed which consisted of the new welded rubber flooring, Acoustical Tile System, Storefront System and Glazing.
Sq. Footage: 10,000
Location: Augusta, GA
Market: Healthcare

